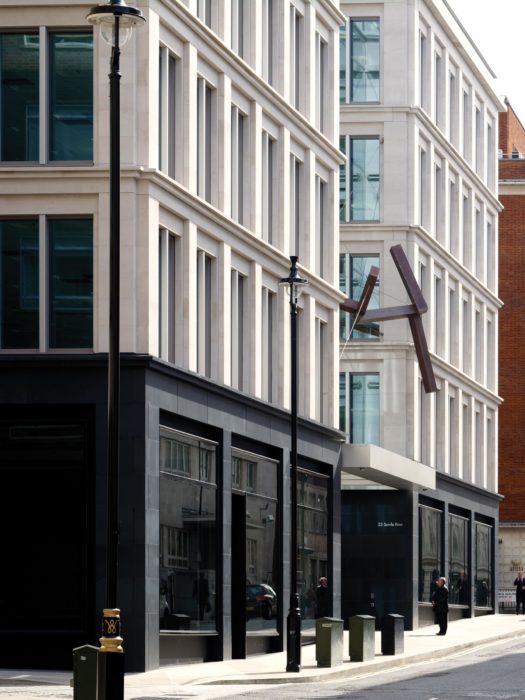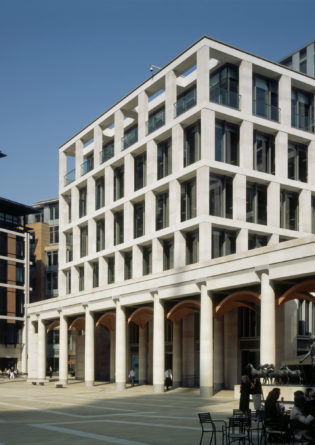23 Savile Row
23 Savile Row is arranged as two wings flanking a recessed central section, the new six storey scheme consists of 14,640 sqm of office space with visually permeable retail and exhibition space at ground level. The quality and detail of the new building’s finely articulated façade is a respectful response to this conservation area in the heart of London’s West End.
The self-supporting stonework was conceived as a sequence of punched openings within a stone wall, with each window opening flanked by pilasters supporting a profiled string course. The depth of the façade allows full height windows to the deep office plan.
The project included a commission for a significant new work of public art by the distinguished American sculptor Joel Shapiro. Shapiro conceived a dynamic artwork in cast bronze that forms a dramatic but carefully integrated part of the new building’s main façade onto Savile Row.
Film
Summary
- Project name: 23 Savile Row
- Client: D2 Private
- Location: London
- Completion Date: March 2009
Collaboration
- Facade Engineering: Arup
- Photography: Timothy Soar
- Sculptor: Joel Shapiro
- Structural Engineer: Arup
- Traffic Engineer: Savell Bird and Axon
Awards
- UK Property Awards, Architecture Award - Winner (2009)













