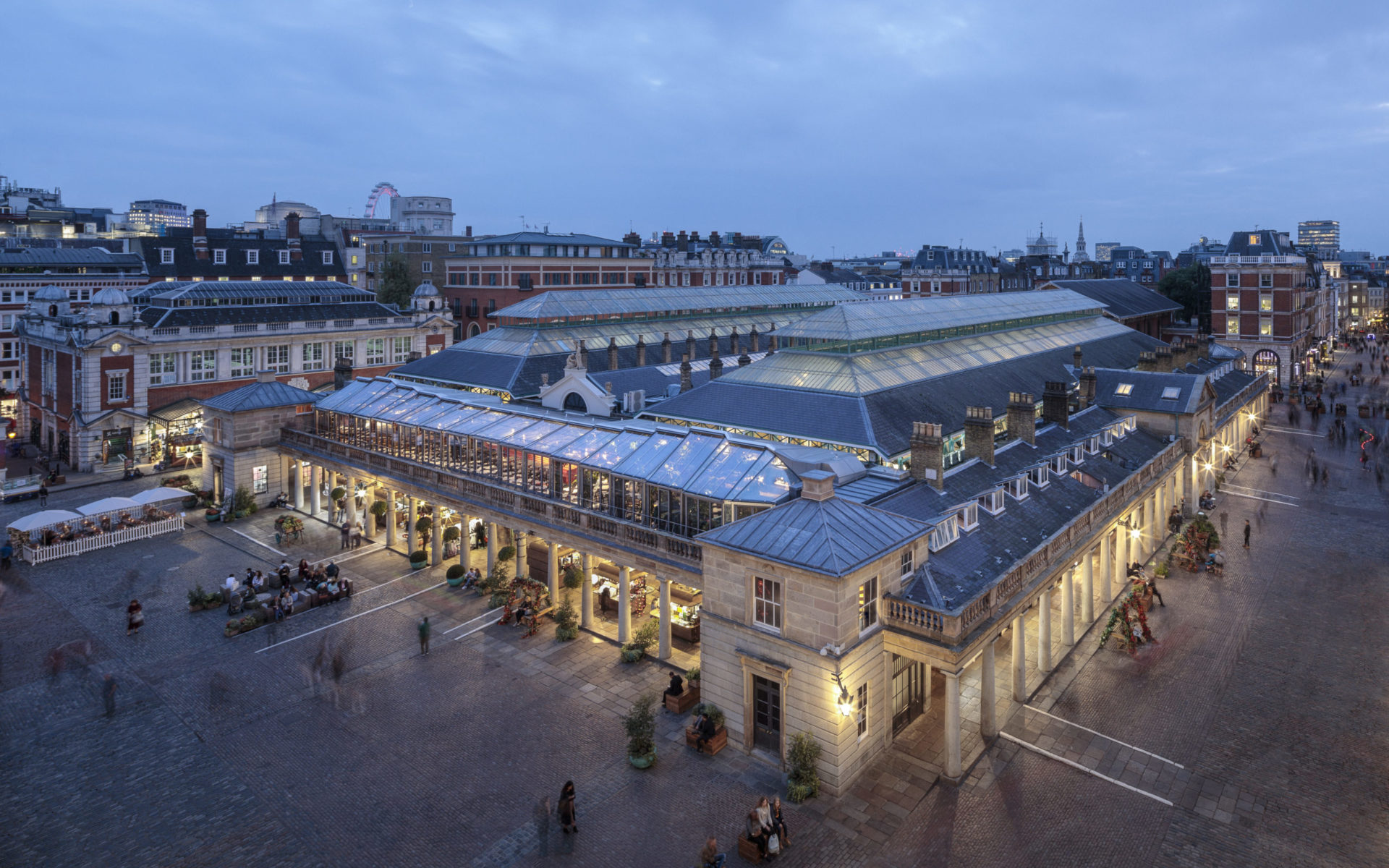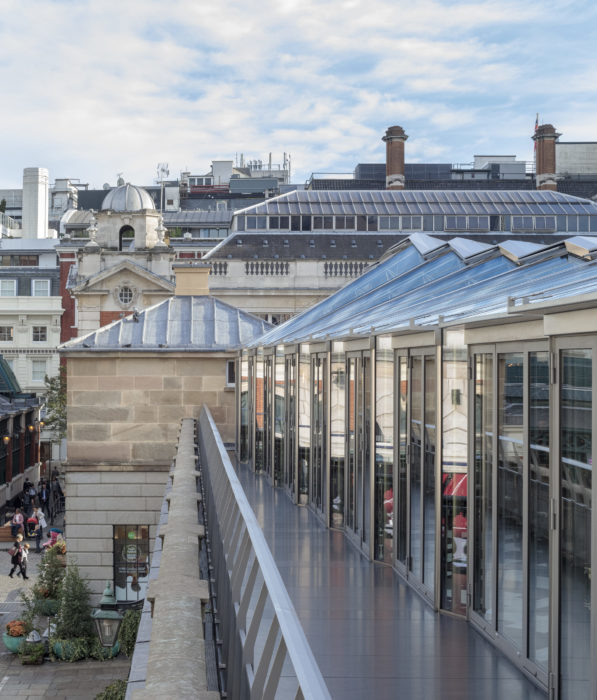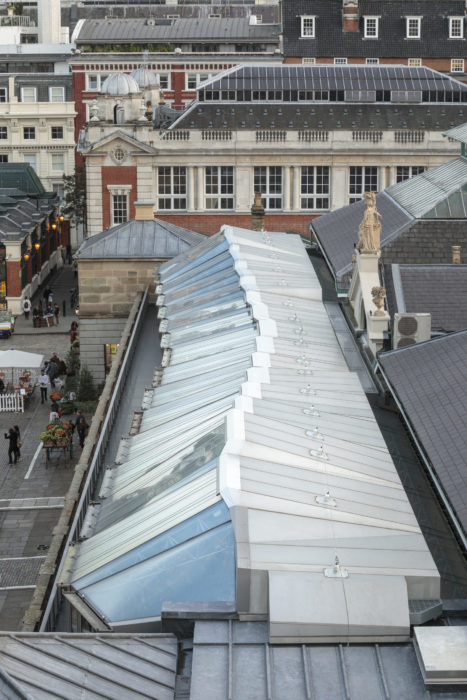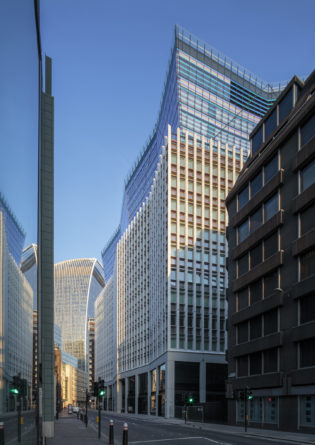The Opera Terrace
In 2013, Eric Parry Architects was successful in gaining the unique opportunity of renovating one of London’s most famous historic sites: The Opera Terrace, Covent Garden (1831), which spans the Eastern Façade of the Grade II* listed Market Building set in the Heart of the West End.
Eric Parry Architects was commissioned to both replace the existing 1980s conservatory with a more contemporary design, that is equally fitting to the stature & heritage of the site, along with an extensive re-organisation of the restaurants programme, converting a once labyrinthine back-of-house into a more usable and efficient proposition.
It was this, combined with a desire to create a more vibrant dining experience, that led to an architectural response that takes shape as a clear glass wing, which hovers over the terrace, enfolding the dining & bar spaces, whilst still allowing access to the sky and views out onto the square below, where this light structure works as an animated backdrop to the activity of performance occurring within.
Summary
- Project name: The Opera Terrace
- Client: Capital & Counties Properties PLC
- Location: London
- Completion Date: April 2017
Collaboration
- Building Services Engineer: Skelly & Couch
- Heritage Consultant: Donald Insall Associates
- Photographer: Dirk Lindner
- Photographer: Grant Smith
- Planning Consultant: Gerald Eve
- Project Manager: Gardiner & Theobald
- Quantity Surveyor: Turner & Townsend
- Stone Contractor: PAYE Stonework & Restoration
- Structure & Facade Consultants: Eckersley O’Callaghan
Awards
- World Architecture Festival Awards - Shortlisted (2019)












