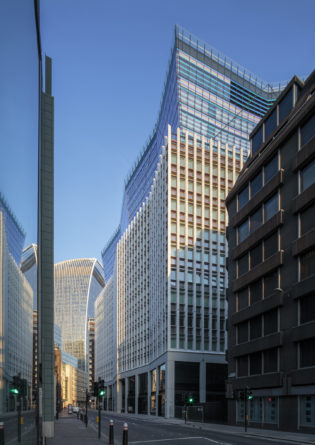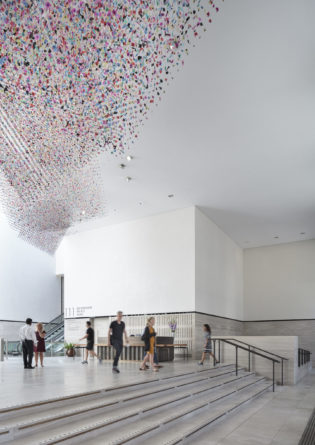Babcock & Brown Offices
Eric Parry Architects completed office fit out of four floors of 5 Aldermanbury Square. The client is international company Babcock & Brown, with a broad portfolio ranging from fund management to real estate development. This diversity of operations required complex spatial organisation as a necessary part of the design process.
The four floors are connected by a helical staircase of stainless steel. The fifteenth accommodates a generous reception area with magnificent views across the city and to Tate Modern. The reception was conceived as a “film studio” which provides a “neutral” envelope for creativity. The ceiling is stripped, exposing the steel structure and organised services.
The walls are clad with metal panels that accommodate wall mounted fan coil units for the air-conditioning. These are covered by sliding panels used for artwork and other displays. The floor is of large ‘Impala Nero’ black granite.
This floor also accommodates the client meeting rooms each of which is designed slightly differently and incorporate the clients A/V requirements as well as enjoying views across the cityscape.
Open floor workspaces are distributed over the remaining floors as are other auxiliary rooms such as breakout spaces for staff, storage, printer and copier rooms. All the furniture and finishes including lighting were specified by Eric Parry Architects.
Summary
- Project name: Babcock & Brown Offices
- Client: Babcock & Brown
- Location: London
- Services: Interior Design
- Completion Date: 2007













