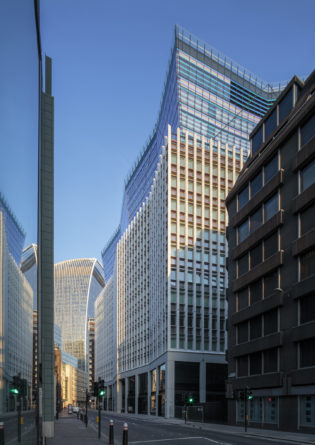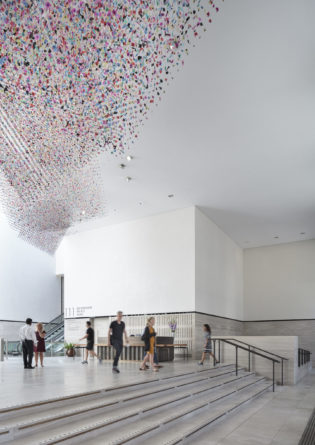London Scottish House
The redevelopment of London Scottish House Manchester replaces the building on the corner of Mount Street and Windmill Street. The 17 storey building provides 175,000 sqft of Grade A office accommodation in the upper floors, the ground floor will provide active retail frontages and an office entrance to animate the street. The building incorporates two basement levels for car parking, cycle storage and plant.
Located in the Civic Quarter within the St Peters Street Conservation Area it is one of Manchester’s most high profile development sites. The new building is carefully considered contribution which incorporates finely detailed materials which are sensitive to its historic context.
The design is tripartite with a base, middle and top. The base is characterised by a double height colonnade with glazed brickwork and a second floor Bressummer.
The middle has a double height order with large floor to ceiling windows and detailed brickwork lintels and piers. The top has an open loggia with glazed brickwork reveals.
Summary
- Project name: London Scottish House
- Client: Titan Investors
- Location: Manchester
- Contract Value: £50m
Collaboration
- Project Manager: Platform
- Structural Engineer: Arup







