About us
Eric Parry Architects design and create high-quality, people-focused, sustainable buildings that enhance their surroundings. We listen closely to our clients’ ambitions and needs and collaborate to meet every project’s particular challenges with our most creative and imaginative responses. Architecture should engage with its context and interact with its surroundings to create delight, enjoyment, and well-being for its inhabitants.
We have always taken a holistic, sustainable approach to our work, focusing on the building fabric, site considerations, energy use and green technologies. Longevity is a key factor in achieving genuine sustainability. The social and civic benefits of every scheme are paramount.
Eric Parry maintains a key involvement in all projects, particularly in their design development stages, and under his leadership the practice has developed a reputation for delivering beautifully crafted and well-considered buildings.
RIBA Chartered Practice: 1627466P
ISO 9001:2015 Accreditation: FS 585985
ISO 14001:2015 Accreditation: EMS 727818
Press Enquiries: press@ericparryarchitects.co.uk
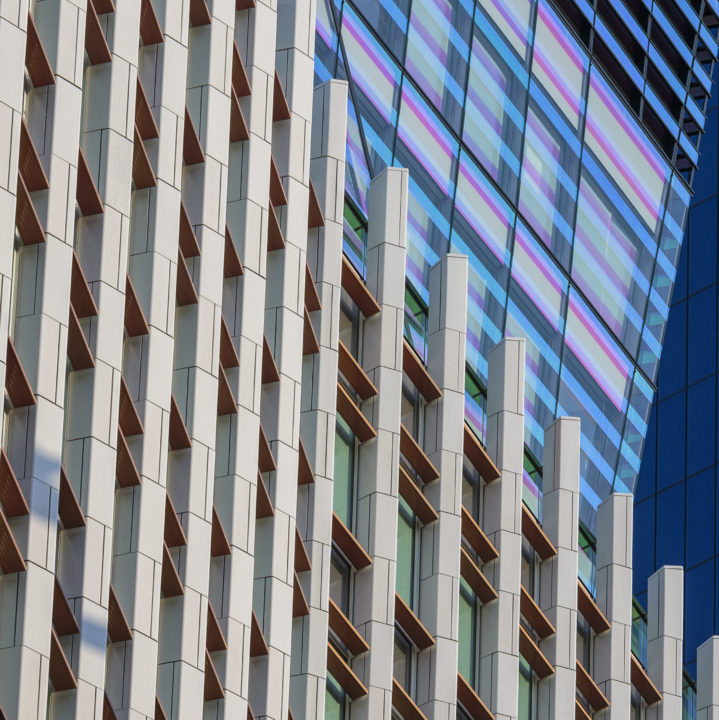
Our London Studio
Eric Parry founded our London studio in 1983, and in 2013 we added our Singapore studio for projects in the Far East. Since its inception, dozens of talented individuals from diverse cultural backgrounds have joined the practice, and we are proud to have accrued a wide, rich and varied range of skills, cultures and experience.
We offer in-house capability for every aspect of a scheme and a wide range of architectural scales. Our expertise covers everything from master-planning and architecture, to interiors and fit-outs; from landscape design schemes to bespoke furniture, ironmongery, carpets and textiles.
We relish to work as much on transforming existing and historic buildings as on new structures. And all our developments, even when on constrained city sites, provide generous amounts of public realm – a principle we have long championed.
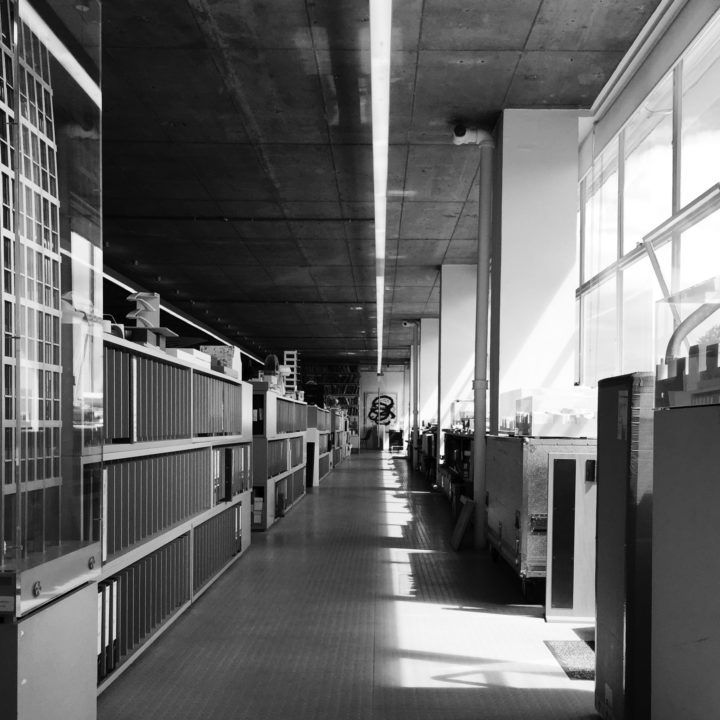
Our Ethos
We explore the aspect of place and context from both a theoretical position and with knowledge of the tradition of the European city. This is the basis from which we allow our speculation in design (not with repetition or historicism).
The character of a building can be instigated by an individual creative thought or process but is only delivered with a wider team. The client is central to this team, and we nurture close and collaborative working relationships with all.
We enjoy every scale of making – from a door handle to an urban masterplan. The design and execution is different for each, yet all require passion and commitment. We relish the urban milieu with its juxtapositions of scale, activity and real lived intensity.
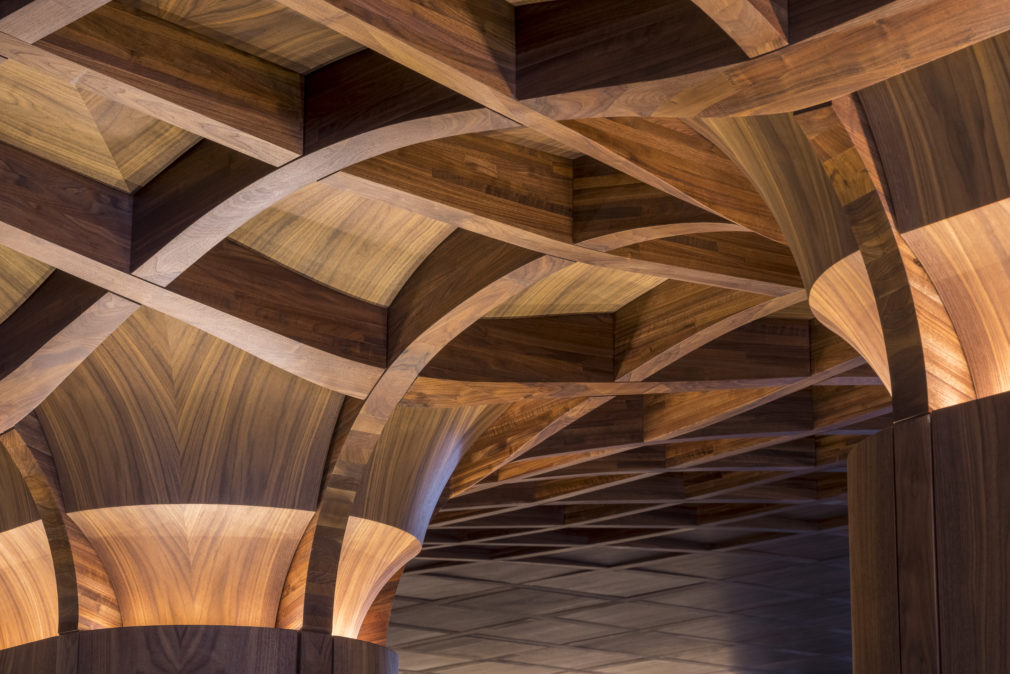
Environmental, social and economic sustainability underpins everything we do as a practice and in every scheme we follow several principles of sustainable design. One is longevity and ensuring our buildings are built to last through attention to detail and the use of high-quality and durable materials. Another is creating buildings that consume less energy through low- and hi-tech technologies such as solar shading, maximising the use of natural light and ventilation, low-energy lighting and high-efficiency heat recovery systems. We also like to consider the embodied carbon of every project and are committed to circular economy principles and re-using and recycling materials as much as possible.
A very important principle for us, and one that has grown in significance over the years, is the health and well-being of building occupants. In all our schemes we ensure that factors such as appropriate occupant density, daylighting and lighting control, indoor air quality and adaptive thermal and acoustic comfort are prioritized and embedded into our design approach from the concept stages. Our buildings are also designed so there is a strong visual connection between internal and outdoor spaces.
We maximise outdoor amenities and urban greening and our developments always feature one or more of the following: green roofs or gardens, living walls and extensive planting on podiums, terraces, pavements and internal courtyards. This biophilic approach to design not only enhances the biodiversity and ecology of the surrounding environment, it also makes for more liveable interior spaces and improves the building’s energy performance.

Architects and artists share similar preoccupations with craftsmanship, materials, methods and even structure. Yet art is often seen as an add-on in architecture, something decorative to be placed in a courtyard or a lobby once the project is completed, and if there is some extra funding available for it. If you’re lucky the art might reference the building, area or context in some way, but it won’t be part of it in any meaningful sense.
At Eric Parry Architects we believe in working with artists and sculptors from a project’s concept stages and view art as intrinsic to, and even necessary, in a building or urban scheme. We incorporate art into the very fabric of our buildings, ensuring art and architecture work in symbiosis and creating a layered narrative that melds together materiality and intention.
Some of the artists we have collaborated with include Turner Prize nominee Shirazeh Houshiary, who designed a striking stained glass window as part of the practice’s renewal of 18th century London church St Martin-in-the-Fields; Richard Deacon, who created a sculptural multi-chromatic ceramic cornice for a seminal building on Piccadilly; Joel Shapiro, who devised a suspended bronze sculpture for the façade of an office building on Saville Row; Vong Phaophanit & Claire Oboussier, who conceived two responsive ceramic printed glass installations for our Cambridge Assessment HQ project and an LED video piece with soundscape for our award-winning Fen Court development in the City of London, to mention a few.
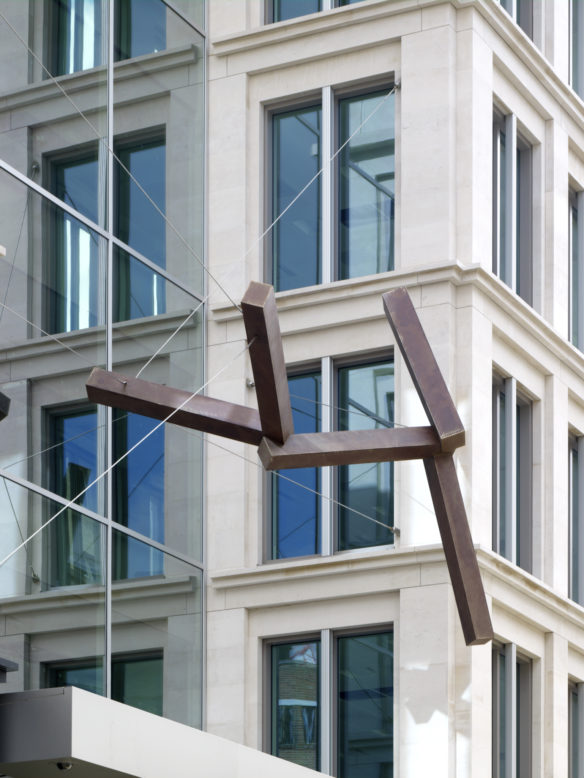
As architects we work hard to transform the way people use and experience the space around buildings. We believe passionately in improving the quality of the public realm so that everyone – from city dwellers and the local community to visitors and office employees – can enjoy it. With cities seeing increasing density and increasingly constrained sites, our ambition should be to provide more public realm and gardens than before, and to do so in ever more imaginative and creative ways.
This is why many of our projects include extensive urban improvements that transform a scheme’s immediate surroundings, and the local environment. They range from simply reworking the edges of a streetscape to completely reconfiguring a whole area.
At 5 Aldermanbury Square, we raised the building to create public realm beneath the structure and a new square. At Fen Court, we implemented a new public passage linking Fenchurch Street and Fenchurch Avenue through the base of the building. Our scheme for what will become the tallest building in the City of London, 1 Undershaft, also creates new connections, seating, and retail areas at ground level.
In a similar vein, we strive, where possible, to design roof gardens in urban schemes. Primarily, they significantly contribute to a building’s ecological footprint by improving biodiversity and controlling the flow of rainwater. However, they also – along with other green spaces and terraces – enhance well-being by providing areas where building users can leave the ‘office’ for informal meetings and events, or a few moments of retreat, reflection and privacy.
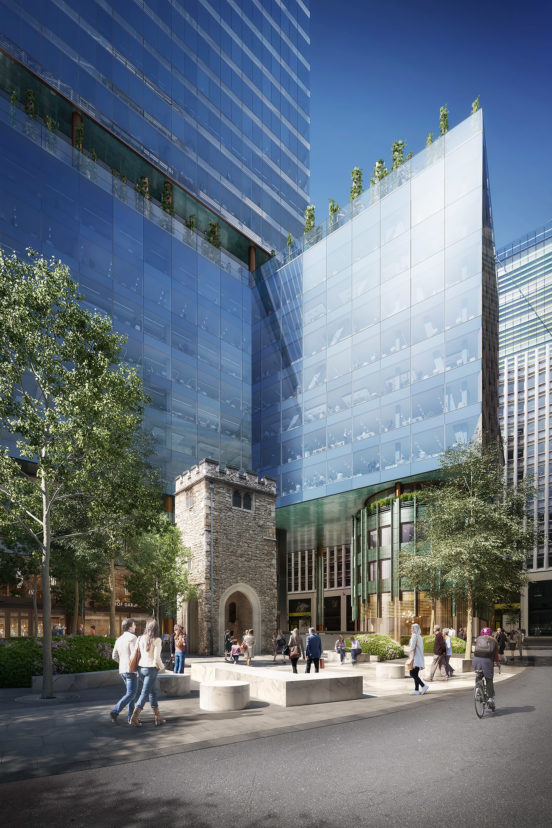
As a practice we never feel burdened or over-awed by a site’s past and historic uses, we feel, rather, challenged and inspired.
Since its founding in the early 80s Eric Parry Architects has designed and transformed some of the most prominent buildings and city blocks in London. Working closely with the City of London and Westminster and other local authorities, as well as with trusted clients and developers, we have gained a reputation for delivering the highest-quality of office and mixed-use schemes and achieving planning permission in the UK capital’s most sensitive locations and for projects with unique sets of challenges. Within the City of London and Westminster alone we have achieved planning permission for over 50 schemes in the past three decades.
Our work in London seeks to engage with the city’s history, research it and reveal it in subtle ways, but it also looks to add a new dimension to the narrative, something uncompromisingly modern, aesthetic and brave. From our 5 Aldermanbury Square scheme, which criss-crosses the site of an ancient Roman fort in the City of London, to the trapezoidal post-industrial site of 4 St Pancras Way in King’s Cross; from the ceramic façade (replete with polychromatic glazing) of One Eagle Place on Piccadilly to the iridescent cladding, new passageways and rooftop garden oasis of our Fen Court development on the edge of the City’s Eastern Cluster, you could say ours is a love affair with the city’s rich and multi-faceted fabric and complex history.
Our reputation has been further strengthened by cultural projects in the capital, such as the ambitious renewal project at St Martin-in-the-Fields, work at The Charterhouse and working on Covent Garden’s Opera Terrace Restaurant.
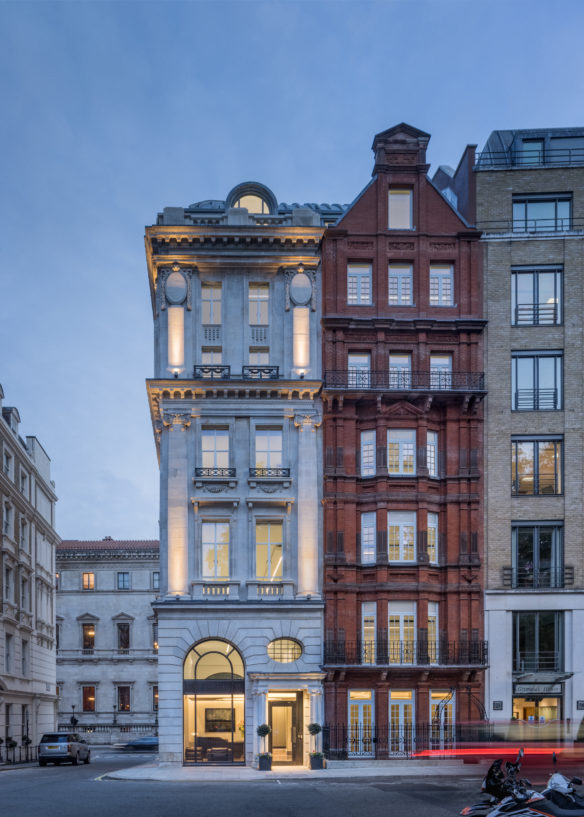
A successful project requires a collaborative and communicative client relationship. We take particular pride in our growing list of repeat clients who value the transparency, openness and creative dialogue we bring to each project. Depending on the scale of the project, the number of consultants, specialists and stakeholders is larger or smaller. We co-ordinate these cross-disciplinary teams by listening, working together and developing design ideas with dedication and enthusiasm.
We are privileged to have an interesting and diverse list of clients, both in the UK and abroad. Our clients include HM government, the City of London and leading developers, along with numerous private clients.
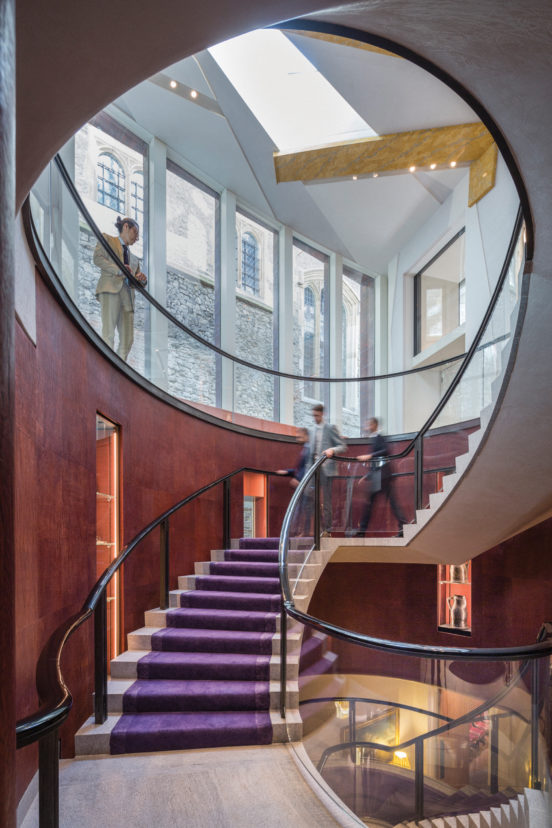
“Through delivering so many diverse London office buildings, Eric Parry has continually added to his urban repair toolkit. His buildings have an ongoing dialogue with the city and are built to last.”Cindy Walters, Architecture Today
Interiors & Product Design
Our conception of interiors is eclectic and wide-ranging. We believe they should cater to everyday activities but also provoke a sense of delight, pleasure and well-being. We think textures, surfaces, materials, light and shadow play as significant role as larger objects and regularly collaborate with traditional craft disciplines, specialist makers and skilled manufacturing companies to achieve the most layered effects and add warmth, artistry and intimacy to domestic as well as corporate interiors and public spaces.
Our portfolio in this area includes residential projects both large and small, reception and communal areas in commercial, civic and public buildings as well as more intimate and sensual interior spaces such as hotel spas. We also collaborate with leading interior and furniture designers and implement schemes designed by others, ensuring a seamless project coordination.

Clients & Collaborators
- 1508 London
- 21 Construction
- Academy Consulting Solutions
- Acoustic Consultants Limited
- Aecom
- AKT II
- Alan Baxter Associates
- Alinea
- Antoni Malinowski
- Applied Landscape Design
- Arcadis
- Argent Group LLP
- Aroland Holdings Limited
- Arup
- ASD Glenn Metals
- Assembly Studios
- Atchain
- Atelier Ten
- Avison Young
- Aviva Investors Ltd
- AXA IM
- Babcock & Brown
- Ballymore Properties
- BAM Construction Ltd
- BDP Interiors
- Bedford School
- Berkeley Homes
- Bidwells
- BioMed Realty
- Birmingham City Council
- BNP Paribas
- BNP Paribas
- Bouygues
- Bradley-Hole Schoenaich Landscape
- Briggs Amasco
- Brighton and Hove City Council
- Brighton College
- British Land
- Brookfield Europe
- Brookfield Multiplex
- Buro Happold
- Buxton Building Contractors
- CAE
- Cambridge Assessment
- Capita
- Capital & Counties Properties PLC
- Carmignac Gestion
- Carter Jonas
- Castle-Davis
- CB Richard Ellis
- CB3
- Charcoalblue
- Charles Funke Associates
- Chelsfield Partners LLP
- Chester Jones
- Chris Brammall
- City of London Corporation
- Cityscape
- Claire Morgan
- Clarke Saunders Acoustics
- Colvin & Moggridge
- Como Holdings
- Competition
- Conrad Gargett
- D2 Private
- Dale Chihuly
- David Bonnett Associates
- David M Eagle
- David Perchet
- Dawntree Properties
- DBOX
- Delta Green Environmental Design
- Demco Interiors
- Derwent London plc
- Dirk Lindner
- Dolphin Square Ltd
- Donald Insall Associates
- Dovecot Studios
- DP9 Planning Consultants
- DPA Lighting Design
- Eaton Associates
- Eckersley O’Callaghan
- Ecology Consultancy
- ECOSA
- Ekkist
- Emery Brothers Ltd
- English Heritage
- Faithful + Gould
- Fielden + Mawson
- Flatt Consulting
- FMDC
- Four Season Hotel & Resorts
- Fraser McGee
- Gardiner & Theobald
- Generali Real Estate
- Gerald Eve
- Gillespies
- Gillieron Scott Acoustic Design
- Glanville Consultants
- Glasshaus Displays
- Gleeds
- Grant Associates
- Grant Smith
- Granta Park
- Grants of Shoreditch
- Great Portland Estates
- Green Property Ltd
- Gustafson Porter + Bowman
- GVA Grimley
- GVA Second London Wall
- Hall & Kay Engineering Ltd
- Hammerson UK Properties PLC
- Hann Tucker Associates
- HanoverCube
- Harrison Goldman
- Hayes Davidson
- Hélène Binet
- Helical Bar plc
- Hermes Fund Managers Limited
- Heyne Tillett Steel
- Hilson Moran Partnership
- Historic England
- Hoare Lea
- Hotchkiss Engineers Ltd
- Hotel Suvretta House
- Househam Henderson
- Hyland Edgar Driver
- IMA
- INK
- Jackson Coles
- Joel Shapiro
- Kanda
- Kennedy Wilson (London)
- Kinnear Landscape Architects
- KJ Tait
- KSLD
- Kyobashi 3-chome East Area Redevelopment Preparatory Association
- LABC
- Land Use Consultants
- Latz und Partner
- Lend Lease
- Leonard Engineering
- Lodha
- Mace
- MacFarlane Wilder
- Mandarin Oriental Hotel Group
- Mark van Oss & Associates
- Martin Richman
- Max Fordham
- Maybourne & Russell
- MBDS
- Mecserve
- Mero-Schmidlin PLC
- Metaphor
- MG Olympic
- Michael Hadi Associates
- Miller Hare
- Mitsubishi Estates Corporation Ltd
- MKA Ecology
- Momentum Consulting Engineers
- Montagu Evans
- Morey Smith Interiors
- Mott MacDonald
- Multiplex Construction
- Museum of London Archaeology
- NIHON SEKKEI, INC
- Northacre (London)
- Nozome Pte Ltd
- Nuveen
- Olympic Delivery Authority
- OR Consulting Engineers
- Paul Riddle
- PAYE Stonework & Restoration
- Perennial
- Peter Stewert Consultancy
- Philips Electronics Ltd
- Phoenix ME
- Pilkington Building Products Advisory Service
- Platform
- Portsmouth Naval Base Property Trust
- Price & Myers
- Qatari Diar
- Quadrum Global
- Quantem Consulting
- QUOD
- R Durtnell & Sons Limited
- Radcliffes Construction Consultants
- Ramboll
- Raymond Smith Partnership
- Real Studios
- Richard Coleman City Designer
- Richard Deacon
- Richard Griffiths Architects
- Ridge and Partners
- Robert Bird
- Royal Academy of Arts
- Royal Lancaster Hotel
- RSK Environmental Ltd
- RWDI Consulting Engineers
- Safe Consulting Ltd
- Sandy Brown Associates
- Savell Bird and Axon
- Scotch & Partners
- Scottish Widows plc
- Sebastian + Barquet
- Selfridges
- Sellar Property Group
- SG Consulting Ltd
- Shehadco Engineering Services
- Shiva Hotels
- Simon Johnson Landscape Design
- Sir John Cass’s Foundation
- Sir John Soane's Museum
- Sir Robert McAlpine
- SJ Stephens Associates
- Skelly & Couch
- SLA
- Space Syntax
- Speirs Major
- St Martin-in-the-Fields
- Stanhope
- Stephen Cox
- Sweco
- Terence O'Rourke
- The Charterhouse
- The Clothworkers’ Company
- The Connection at St Martin’s
- The Crown Estate
- The Fire Surgery
- The Holburne Museum
- The Leathersellers’ Company
- The Morton Partnership
- The Neighbourhood
- The Parish of St John with St Andrew Waterloo
- The Portman Estate
- The Royal Academy
- The Welding Institute
- Thorn Lighting
- Thornton Tomasetti
- Timothy Soar
- Timothy Taylor Gallery
- Titan Investors
- Todd Longstaffe-Gowan
- Tokyo Tatemono Co.
- Tom Perkins
- Trenton Fire
- Turner & Townsend
- University of Cambridge
- University of Kent
- University of York
- Venables Associates
- Vogt Landschaftsarchitekten
- Vong Phaophanit and Claire Oboussier
- Ward Associates
- Waterman Group
- Weird Dimensions
- Wells Cathedral School
- West 8
- Westminster City Council
- Whitton Castings
- Wilmar International
- Wimbledon School of Art
- WSP







